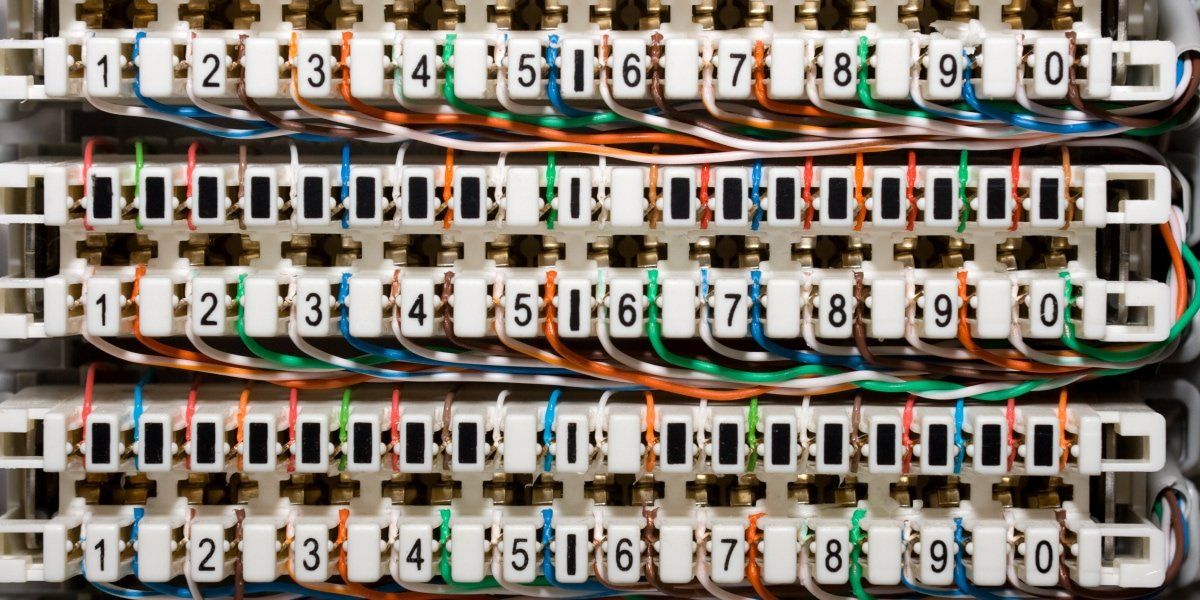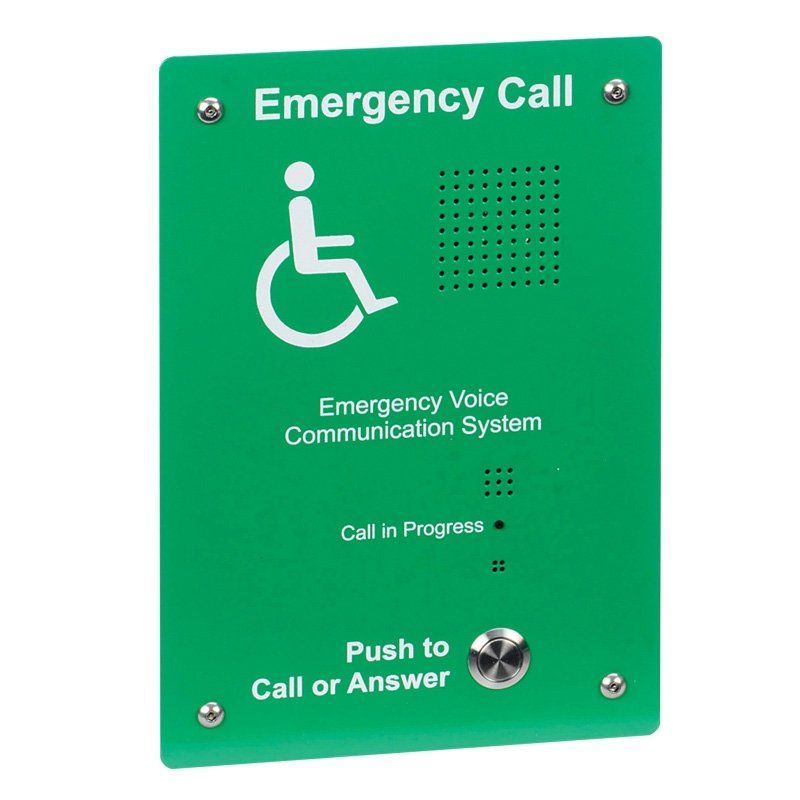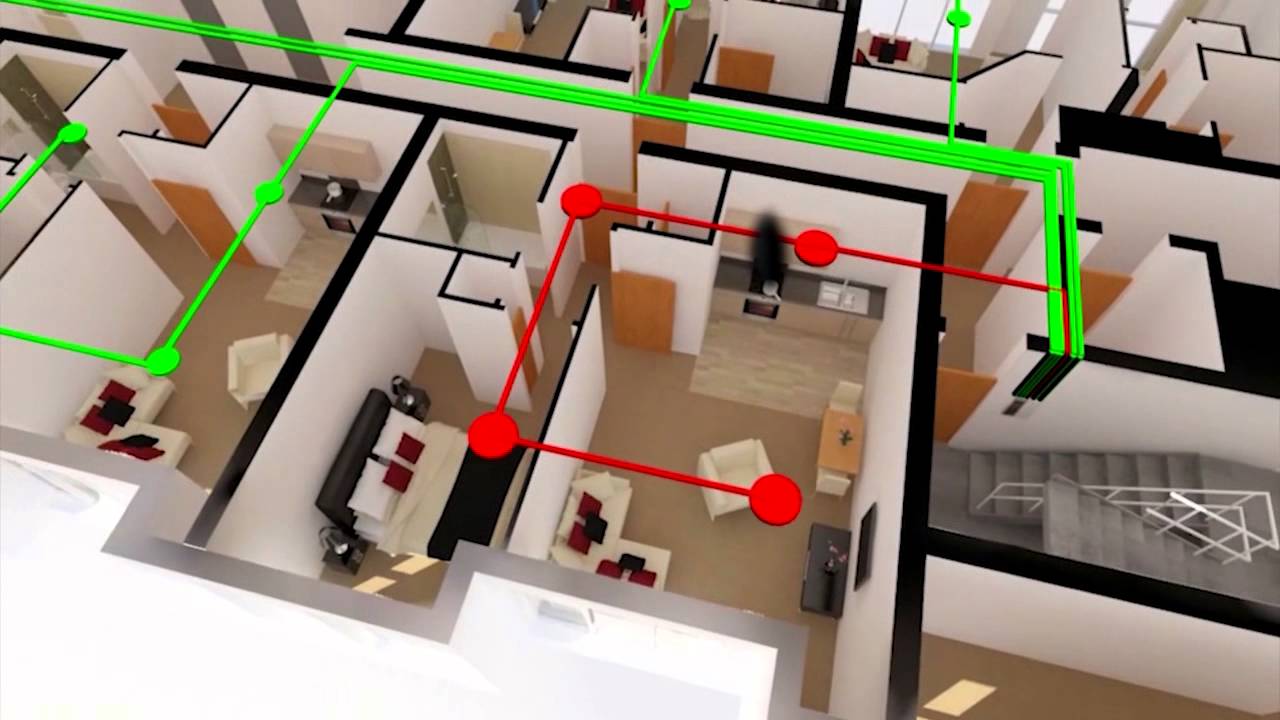What is a Fire Alarm Zone Plan?
What is a Fire Alarm Zone Plan?
A fire alarm zone plan is an illustrated layout of your building, listing all its fire alarm zones. It should show the building exits, stairs, corridors, lifts etc. The fire alarm zone plan should be located next to the fire alarm panel, which can immediately identify where any potential fire situation may have occurred.
The zone plan should also include:
- Building levels
- Escape routes and final exits (exits that open out into a place of safety, such as the car park or field)
- Circulation areas (corridors, stairs, lifts etc)
- A “You are here” sign so that visitors and employees can map out their exit route
Do I need a fire alarm zone plan?
Simply. YES!
According to BS5839-1:2017, it is essential for buildings to have fire alarm zone plans. A Fire Alarm Zone Plan helps the fire service by quickly directing them to the origin of the raised alarm. It saves valuable time in both genuine and false activations.
Zone plans are required on every system of any size, and should be noted as a major non-compliance during routine maintenance, when they are not displayed on existing installations.
Remember, they are most needed in an emergency situation, where time is critical, stress levels and panic may be heightened and although you may be fully aware of the layout of the building and any of its quirks, the first responders may have never seen the site before.
The larger a site is the more critical it becomes to have extra detail available, that's why, here at liberty Systems, We provide an additional pack within the "Fire Documents" Box next to the control panel, this includes larger floor plans, clearer layouts and more detailed information, whilst retaining the crucial zone drawings adjacent to the fire alarm panel.
This gives the fire officer on site all the information to be able to take command of the site away from the building.
What are the requirements of a fire alarm zone plan?
According to the British Standards, all zone plans must be diagrammatic to be fit for purpose. They should be close to the fire alarm panel and accurately indicate the orientation of the building.
With Liberty Systems, you can be sure that you will always be fully compliant and up-to-date with all regulations. Our zone plans keep your buildings and staff safe by ensuring that the fire service can always find the source of a fire quickly and easily.
Where do I need a fire alarm zone plan?
The zone plan should be situated adjacent to all CIE (Fire Alarm Control Panels). This ensures the fire service can be quickly directed to the location of a fire. In an event of a false alarm, this can also help identify the service provider of any problems within the detection area.
As we mentioned earlier, these should be an accurate representation of the building, for a lot of sites this may be a very simple layout, for larger more complex sites, this may require larger zone drawings and additional information.
For example, it is almost entirely useless (and non compliant) to provide zone drawings for a multi storey buildings on an A4 print out, since the only information that can be gleaned from zone drawings like that would be the number of floors.
Trust me... We've seen 15 storey tower blocks with A4 zone drawings, each floor level on the zone drawings being about 40mm x 40mm, you couldn't see the floor layout, or the smaller zones within any given floor.
What Next?
We see it so often, companies are fitting fire alarm systems and not providing zone drawings with the systems, or are providing inadequate drawings (its extremely common to find that zone drawings are out of date and not renewed when the layout of the building changes too)
Remember, your system will generally be considered non compliant without the zone drawings fitted (there are some really great aesthetic options too for sites where a printed zone plan would spoil the finish.)
So make sure that you demand adequate zone drawings upon completion, check them over to make sure the layout is correct too.
Ask your fire alarm service and maintenance company to confirm that everything is correct, if they are missing, you'll need to ask your fire alarm service and maintenance provider to prepare a set for you, there will usually be a cost to this but they should have already raised the missing drawings with you by this point.
Ultimately a Fire Alarm Zone Plan will make your business a safer place.
Here at Liberty Systems we pride ourselves on attention to detail and handing over a fully compliant system, whatever its size, the same is true for our service and maintenance plans.
So, feel free to get in touch today, we would love to work with you on your next project and we're always happy to have a new customer on board to take advantage of our service and maintenance plans.
Liberty Systems are always on hand to offer help and advice for all things fire and security. Contact us today and one of our friendly team will be happy to help!
Call us on 0116 442 2729 or drop us an email at info@libertysystems.co.uk







