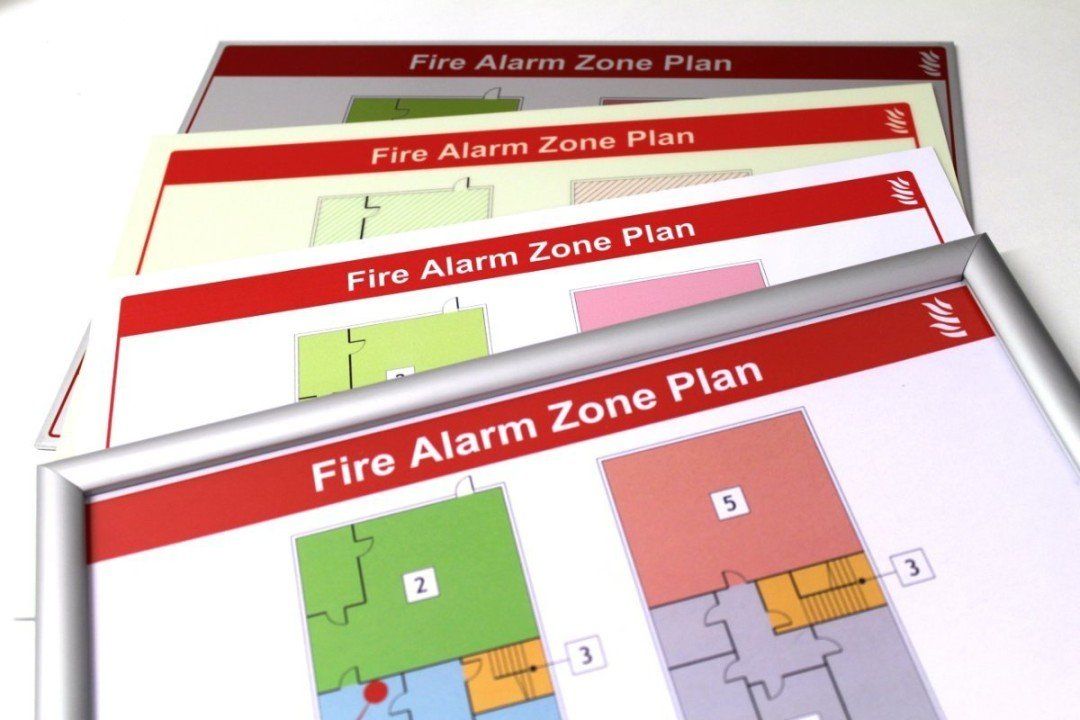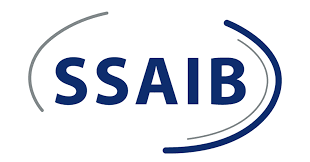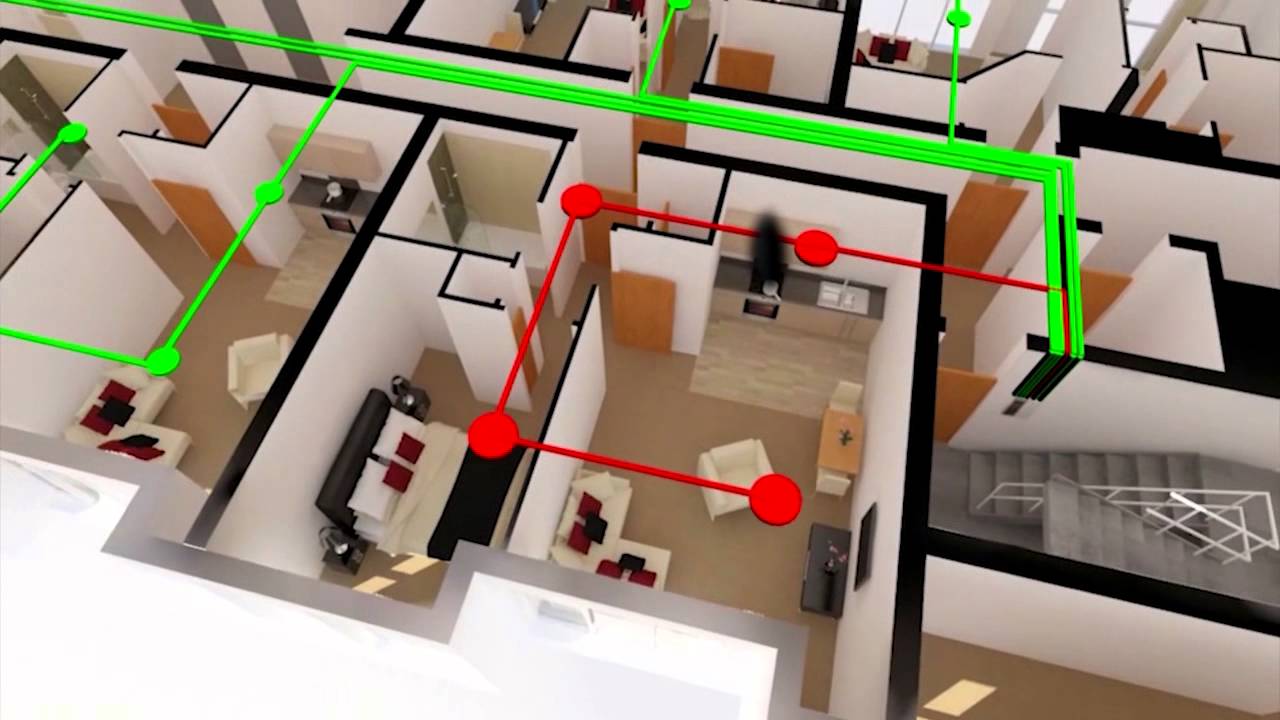EVCS | Emergency Voice Communication System
What is an EVC system?
What is an Emergency Voice Communication System?
An EVCS (Emergency Voice Communication System) is a term covering Disabled Refuge Systems, Fire Fighting Telephone Systems and other Fixed Life Safety Telephone Systems such as those used to manage evacuations within sports grounds and arenas etc.
They are a system of fixed, monitored, bidirectional, full duplex voice communication system to assist the orderly evacuation of disabled or mobility impaired people and enhance firefighters communication during emergencies, they are part of Life Safety System Design within a large range of buildings.
What is an EVC System For?
In the first stages of evacuation, before the fire and rescue service arrive on scene the EVCS may be used between the control room and fire marshals on different floors throughout the building.
For example a call can be made from a floor to advise the control room or master station that the floor has been cleared.
The fire and rescue service would normally take control of the evacuation upon arrival at site, with a fire officer at the control room communicating with other fire fighters on site via the EVC system.
A disabled person or anyone who is not able to use an escape route would be able to take refuge in the designated refuge area and contact the master station or control room by simply pressing the button on the outstation, this automacically places the call and identifies the location of the outstation and allows 2 way conversation without the need for any further intervention.
Disabled Refuge Areas
A Disabled Refuge area is a relatively safe place where people who cannot easily use fire escapes (stairs or long routes etc) may call for assistance.
This allows building management and emergency services to safely assist these people from the building when stairwell crowding has eased.
Simple, two way communication (Refuge system) in these areas is essential; firstly to assist rescue teams in determining where assistance is required and secondly to reassure people help is on the way.
The term disabled refuge in this instance refers to those with limited mobility, such as those who are unable to walk without aid, arthritis sufferers, people with injuries and pregnant women.
When do I need a Disabled Refuge?
In accordance with Approved Document B, Disabled Refuge Systems should be provided on every storey (except ones consisting only of plant rooms) of each protected stairway providing an exit from that storey.
Refuges form part of the management plan and offer relatively safe areas for people to wait for a short period only
Purpose-built student living accommodation including that in the form of flats, should be treated as hotel accommodation in relation to the facilities required.
Where should Disabled Refuges be located?
Refuges should be provided on every storey of each protected stairway providing an exit from that storey.
Refuges do not need to be located within the stair enclosure, but should enable direct access to the stair.
The number of refuge spaces does not need to equal the number of wheelchair users who may be in the building. A single refuge may be occupied by more than one person during the evacuation procedure.
Refuges should be a minimum of 900mm x 1400mm in size and accessible by someone in a wheelchair. They should not reduce the width of the escape route or obstruct the flow of people escaping.
A Disabled Refuge system is not just for use during a fire, it must be available at all times and MUST NOT BE DISABLED OUTSIDE OF A FIRE EMERGENCY
Refuges and evacuation lifts should be clearly identified with appropriate fire safety signs and when a refuge is in a lobby or stairway the sign should also have blue mandatory sign worded “Refuge – Keep clear”.
Refuge outstations should be wall mounted between 0.9m and 1.2 m above the ground in an easily accessible, well lit position with low background noise.
Fire Telephone Systems
Fire telephones are hardwired full duplex communications systems with monitoring and battery backup, and are required in buildings over 4 storeys in many countries in the world (in the UK this is governed by BS9999).
These are provided as a backup to traditional fireman’s radio systems, which can fail to operate in many high rise environments due to the large amount of steel in the building, and the “corona” effect of fire on radio broadcasts.
When both disabled refuge and fire telephone systems are installed in a building they should form a single system.
Fire telephones are also required in fire fighting lift lobbies when these lifts are provided within a building.
Fire telephones can also be used for wardens to call the control point during fire drills and primary evacuation phases before the fire and rescue services arrive and assume control.
They should also be installed In buildings when the shape, size or type requires communication between remote locations and the central control point such as in sports venues, to assist stewards in controlling the evacuation.
Where should Fire Telephones be located?
In tall buildings with phased evacuation an internal speech communication system should be provided for speech between a control point and rescue services on every storey.
Type A outstations should be located at every fire fighting entrance point, fire escape landing and fire fighting lobby. They should be wall mounted 1.3m to 1.4m above ground, easily accessible in well lit and low background noise.
In sports stadiums, they should be no more than 30m from a stewards position or other normally manned area e.g. turnstile, police rooms and senior officials.
Emergency Assistance Alarms
Often referred to as an 'Accessible Toilet Alarm' or 'Disabled Toilet Alarm' An emergency assistance alarm is defined in Building Regulations Approved Document M, and must be provided at all accessible toilets within a non domestic premises.
If the toilet is in a non permanently occupied space, remote indication must be provided at a central control or monitoring point and cant rely on its local sounder/beacon only.
An emergency assistance alarm can only be reset by attending the location of the call, so the reset point is within the cubical this also allows accidental calls to be cancelled by the toilet occupier.
The emergency assistance alarm should be fully monitored in line with the specification described in BS8300.
It has now become very common for the disabled toilet to be specified as part of the refuge system, and by integrating it with the Emergency Voice Communication System all calls relating to disabled communications can be displayed in a single point.







